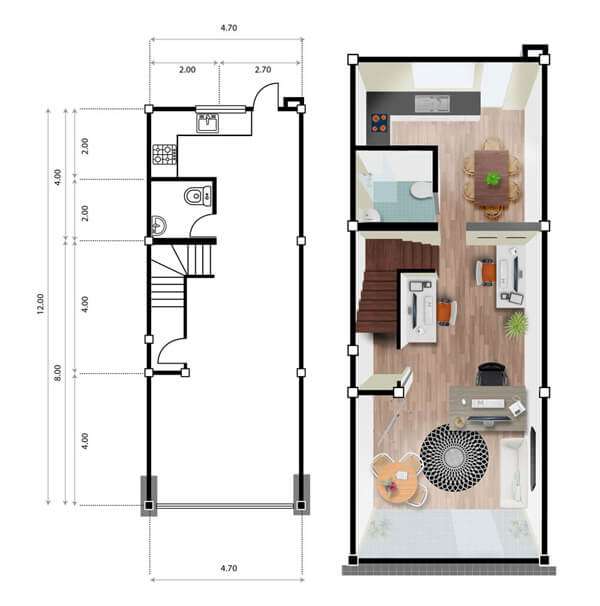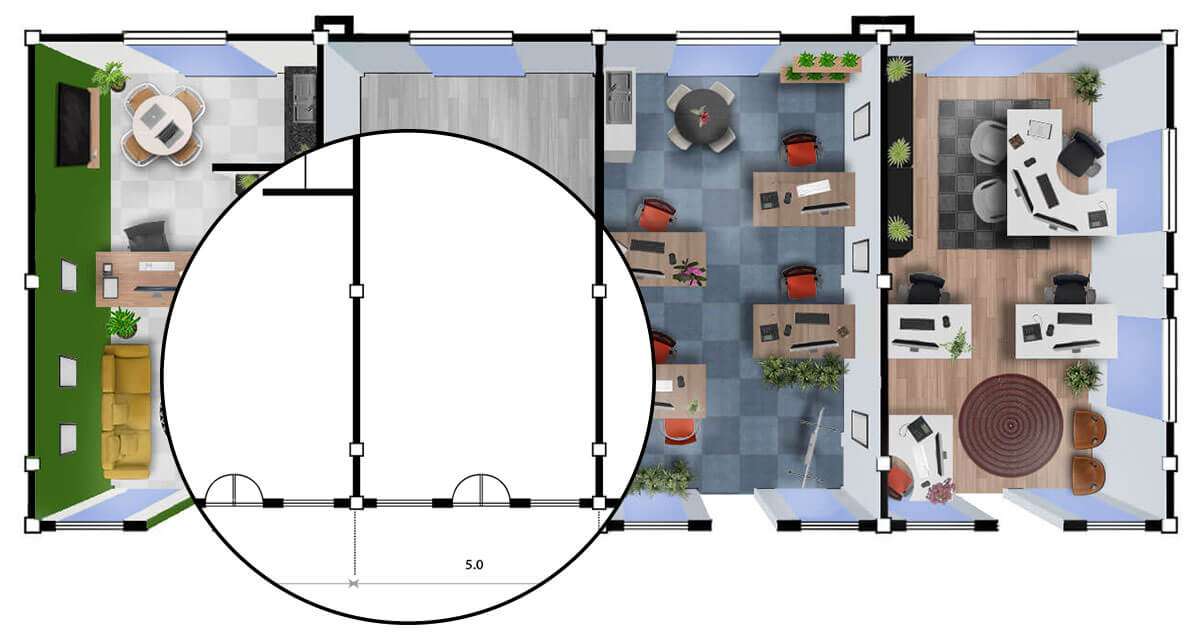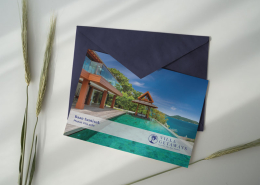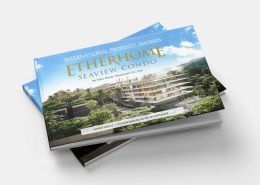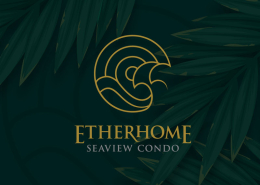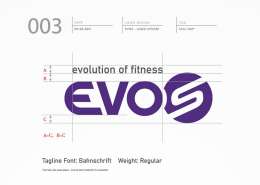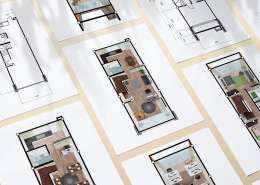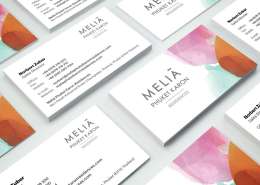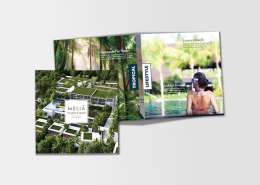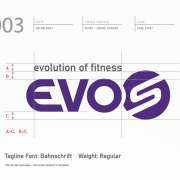Floor Plans
Phuket Property
Custom made floor plans for print & digital use.
2D Layouts & Isometric Floor Plans
The traditional flat line-drawn floorplans plans are great if you’re used to them, but for most people, it’s helpful to add a little perspective and context into the plan. The isometric floor plans offer an additional level of detail that’s perfect to include in property brochure design and adds an extra layer you a stunning website design. Especially if it helps your customers imagine how a space could be furnished with different layouts.
The addition of furniture, walls, plants, and light to the layout help create a more complete image without having to imagine what a 60sqm room might look like.
The addition of furniture, walls, plants and light to the layout help create a more complete image
We start our graphic design process with your original architects’ plans to make a refined floor-plan showing room measurements, doors, windows and fittings. Then using your artist renditions or design specs we create a more illustrative isometric layout.
We match textures and colours as closely as possible to make a seamless connection between your design concept and your floor plans.
Property Developers
House Projects, Condos, Villas, Commercial Spaces
Real Estate Listings
Property Sales & Lease Listing Sites
Commercial Buildings
Office Space, Shared Spaces, Storage and Industrial.
Depending on the end uses, we can create dynamic versions that integrate into a custom website layout, optimized to load quickly. Or we can generate high-resolution images at 300dpi suitable for printed brochures. We’ve even had our graphics printed into large posters and displayed on showroom walls as like an art exhibition.
If you have a property or space that you want to sell or rent online or in print, contact us to upgrade your marketing graphics today.


